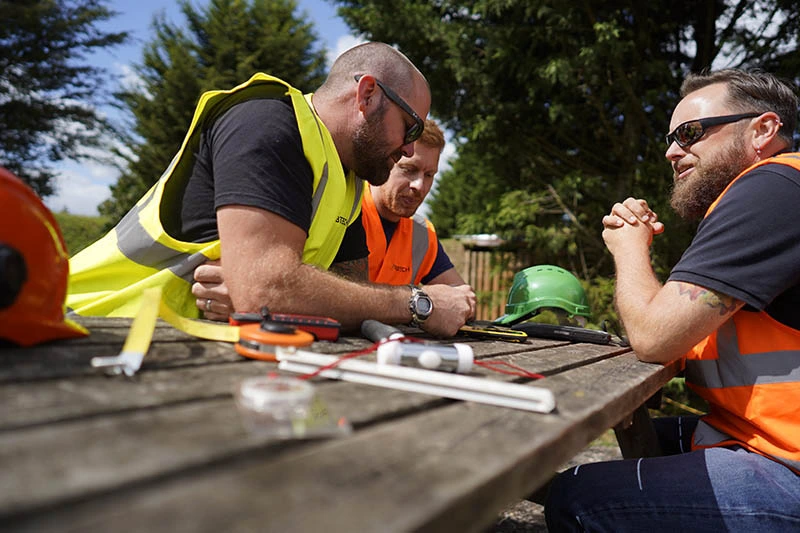
Arboricultural Impact Assessments
When it comes to planning a development project, one of the biggest challenges you will face is finding a balance between your design and the existing tree stock on the site.
While it is true that trees bring value in a number of different ways, they can also create potential conflicts if they are not addressed properly.
With the use of an arboricultural impact assessment (AIA), developers can work with present trees, identify all risks and set out pragmatic solutions across their proposed development while protecting the health of all retained trees.
What is an Arboricultural Impact Assessment?
An arboricultural impact assessment (AIA) is a survey and report that evaluates the potential impact of a planned development on existing trees.
It is usually a required part of the planning application process, particularly when planning conditions are imposed by the local planning authority.
Instead of simply looking at whether trees are in the way of the development plans, an AIA will consider the spread of each tree’s branches, the location of tree roots, the root protection areas, and the likely risks posed by heavy construction vehicles and other construction activity.
Using such things as construction exclusion zones, safe storage areas, tree protection fencing and general tree protection measures, the assessment will help developers to protect trees effectively throughout the construction process.
Link to an Arboricultural Method Statement (AMS)
Both arboricultural impact assessments and arboricultural method statements are closely linked.
An AIA will often lead directly into an arboricultural method statement (AMS), which then outlines the detailed steps for implementing the recommended protection during the construction project.
When is an Arboricultural Impact Assessment Required?
From smaller projects such as property extensions to larger developments like housing estates, AIAs could be needed any time a development project could affect trees.
Assessments will be especially important if the development site sits within a conservation area, has a tree under an active tree preservation order (TPO), or if the local planning authority has asked for one as part of the planning process.
The arboricultural consultants in charge of the assessment will then conduct it under the instructions of British Standard 5837:2012 – Trees in Relation to Design, Demolition and Construction.
AIA Methodology
Contents of an Arboricultural Impact Assessment
A comprehensive AIA will usually include:
- Results from Tree Surveys – all trees present on the site, assessed for age, condition, size and species
- Tree Protection Plan (TPP) – mapping of the rooting area, root protection area and construction exclusion zones
- Tree Constraints Plan (TCP) – drawings of the site with all obstacles involving trees clearly outlines
- Analysis of Potential Issues – all potential conflicts between construction techniques and trees in relation to the site layout
- Recommendations for Tree Protection Measures – examples include ground protection, tree protection fencing or relocating areas for safe storage
- Mitigation Advice – options for mitigation, from preserving retained trees to planting new trees
Arboricultural Impact Assessment Process
For an AIA to be completed, the following steps are needed:
- Site Visit – recording the condition of all existing trees
- Tree Surveys – categorising the identified trees by their value on the planned development
- AIA Report Preparation – creating the report based on drawings of root protection areas and measures to protect trees
- Submission to the Local Planning Authority – giving the report to the local authority to meet planning conditions and keep the planning application on track
- Inclusion of an Arboricultural Method Statement – managing tree protection during construction activity and construction techniques, if requested by the local council

Support with Arboricultural Impact Assessments
Arboricultural Impact Assessment Consultants
Our experienced arboricultural consultants understand the pressure of both smaller and larger projects, making them more than capable of assisting you when it comes to needing an arboricultural impact assessment.
With the help of the team at Arbtech, you can get clear advice, practical instructions, pragmatic solutions and arboricultural impact assessment reports that satisfy the requirements of your local planning authority.
Arboricultural Impact Assessment Cost
As with all of the tree survey services we offer, the cost of an AIA will vary depending on a number of factors, such as the size of the site, the number of trees identified on the site, the level of visibility regarding tree roots, and the sheer complexity of the construction project.
The price for smaller projects is typically lower, whereas the price for larger developments or sites with potential issues that could need more detailed work is likely to be higher.
Our AIAs start from £249, but for an accurate quote based on your exact specifications and your own unique goals, we would recommend speaking to our team directly and giving us a chance to accurately price up an AIA for your project.
Arboricultural Impact Assessment Near Me
If you need a tree survey, arboricultural impact assessment, arboricultural method statement or any other related services, the arboriculture department at Arbtech can help.
Our tree consultants are spread all over the country, meaning no developer has to look elsewhere when it comes to arboricultural assessments to support planning.
It could be that you’re dealing with conservation areas, tree preservation orders (TPOs), uncertain locations of tree roots or other issues that are causing trees to disrupt your planning project and application for planning consent. Whatever the problem, our team have seen it all before and can help you with absolute ease.
Get in touch with us today via email, over the phone or through our website, and once you’ve given us information about your site and project, we will be able to send you a free quote for you to look over.


